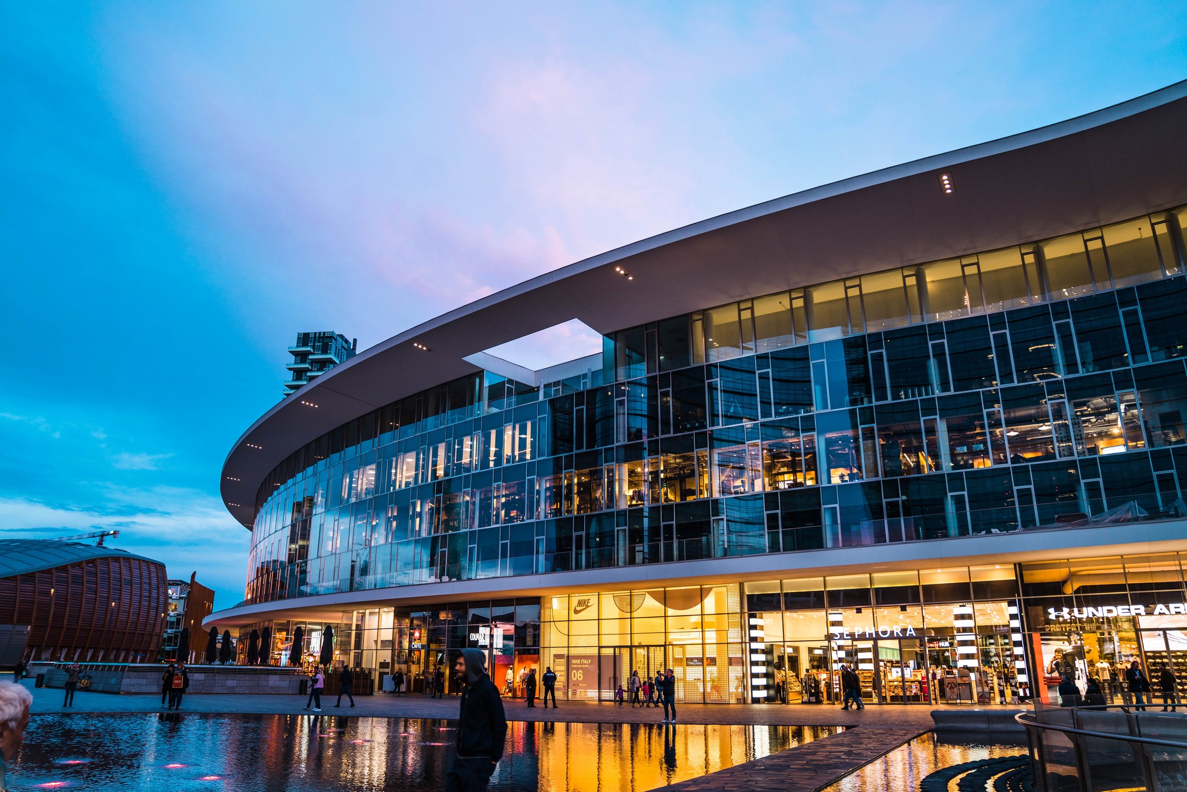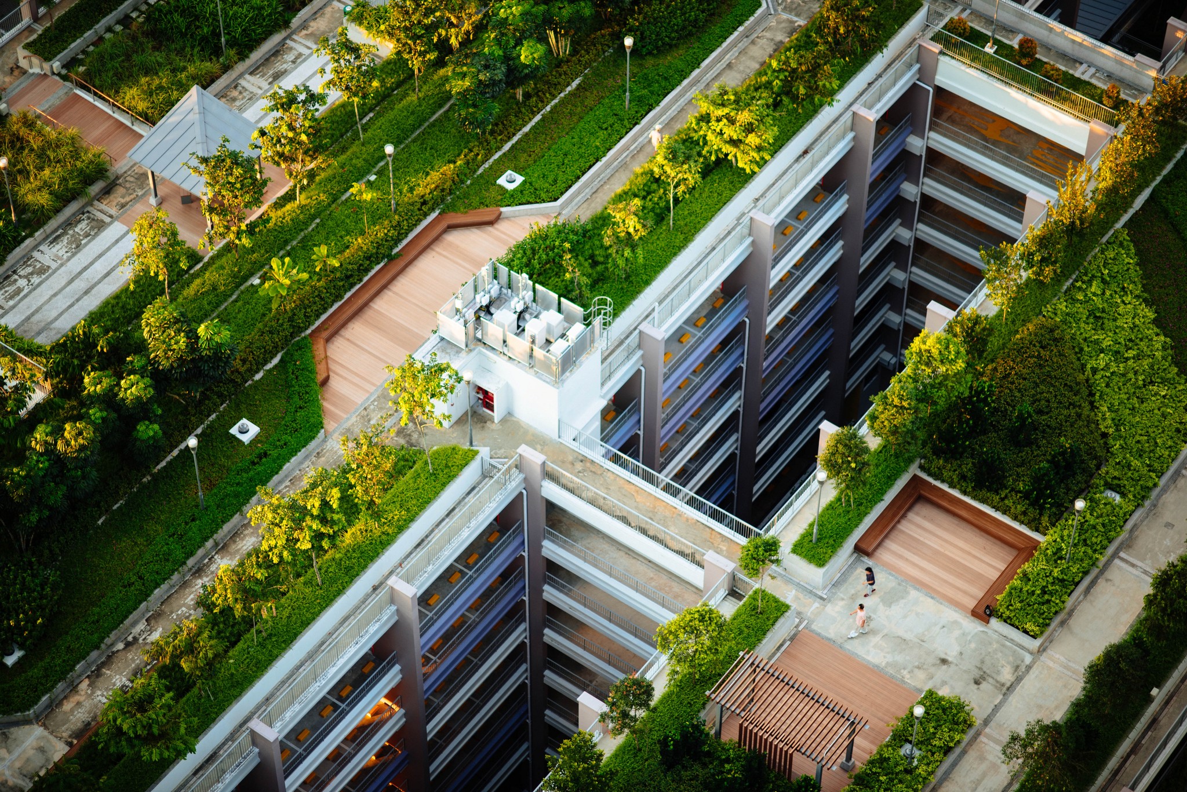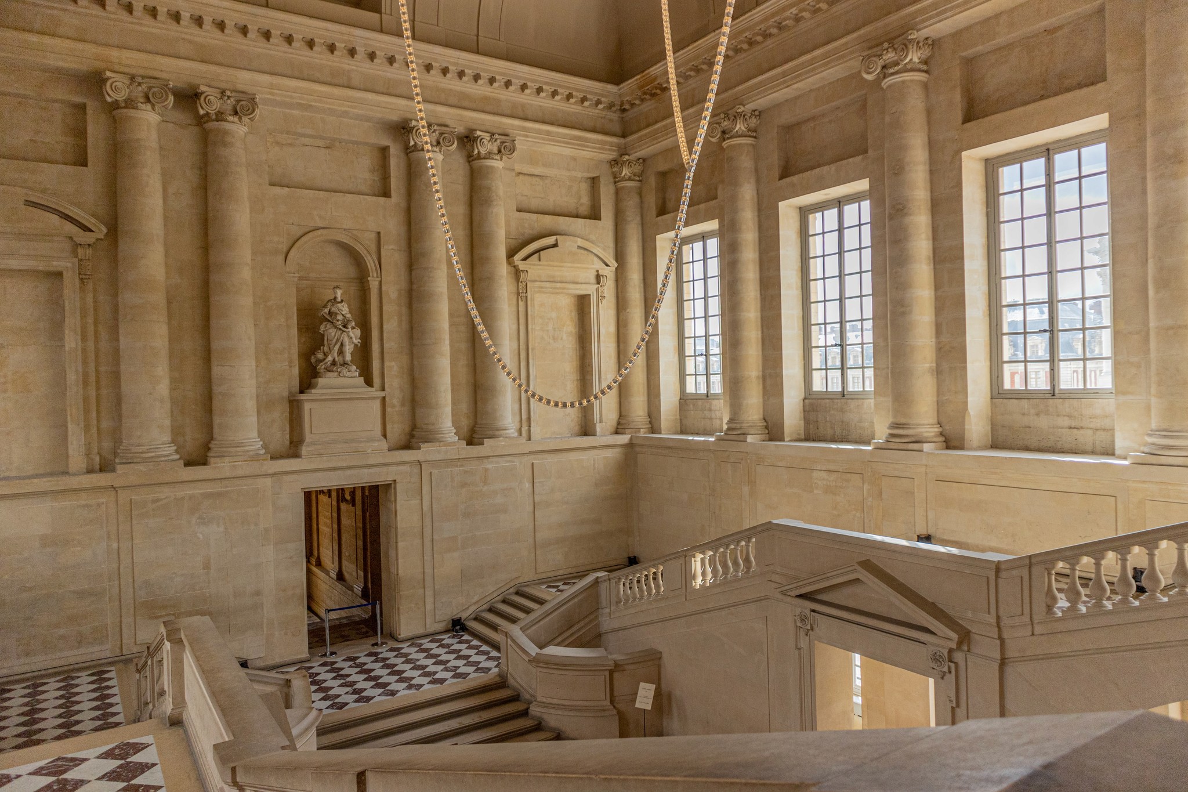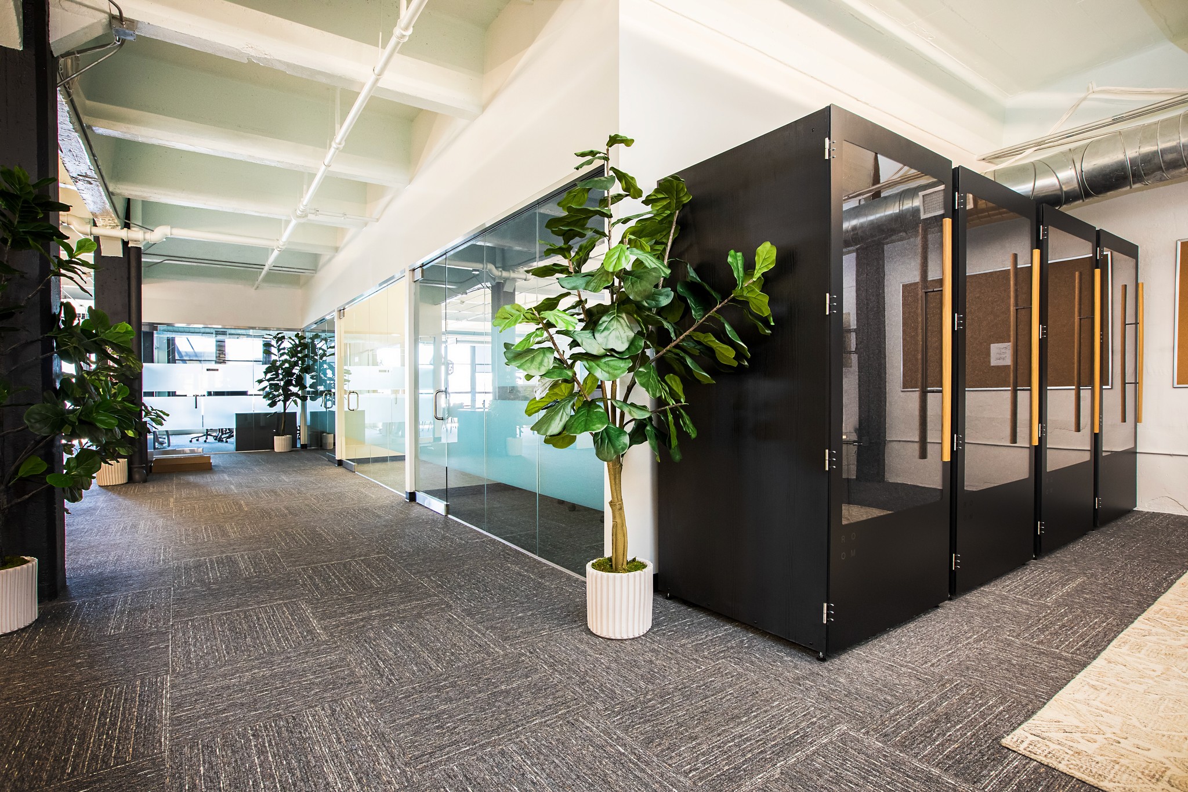Client
LuxRetail Group
Location
Los Angeles, California
Completion
2021
Services
Architecture, Interior Design
Project Overview
Skylight Architects redefined the retail experience with The Glass Emporium. The design features a striking glass facade that invites natural light, creating a dynamic and inviting atmosphere. The interior layout maximizes product visibility and customer flow, emphasizing a seamless shopping experience.
The Challenge
The challenge for The Glass Emporium was to design a retail space that stands out in a crowded market. Creating a distinctive and memorable shopping experience that aligns with the client's brand identity was crucial.
The Solution
Skylight Architects conceived a bold and innovative design centered around a striking glass facade. The transparency of the structure invites customers in while allowing ample natural light. Interior layouts were optimized for product visibility and a smooth customer journey. The Glass Emporium became not just a retail space but a visual spectacle that attracts and engages customers.
More Projects
Harmony Gardens
Skylight Architects spearheaded the master planning and design of Harmony Gardens, a sustainable residential community. The development focuses on eco-friendly practices, incorporating green roofs, communal green spaces, and energy-efficient design.
The Heritage Theater
Preserving the cultural legacy of a historic theater, Skylight Architects led the restoration efforts to breathe new life into The Heritage Theater. The project involved meticulous restoration of the facade, upgrading of modern amenities, and preserving the original architectural features.
Turner Enterprises Headquarters
Skylight Architects was entrusted with designing the headquarters for Turner Enterprises, a leading corporate entity. The result is a space that marries sophistication with functionality. Open-concept workspaces, collaborative zones, and strategically placed greenery define the interior.







